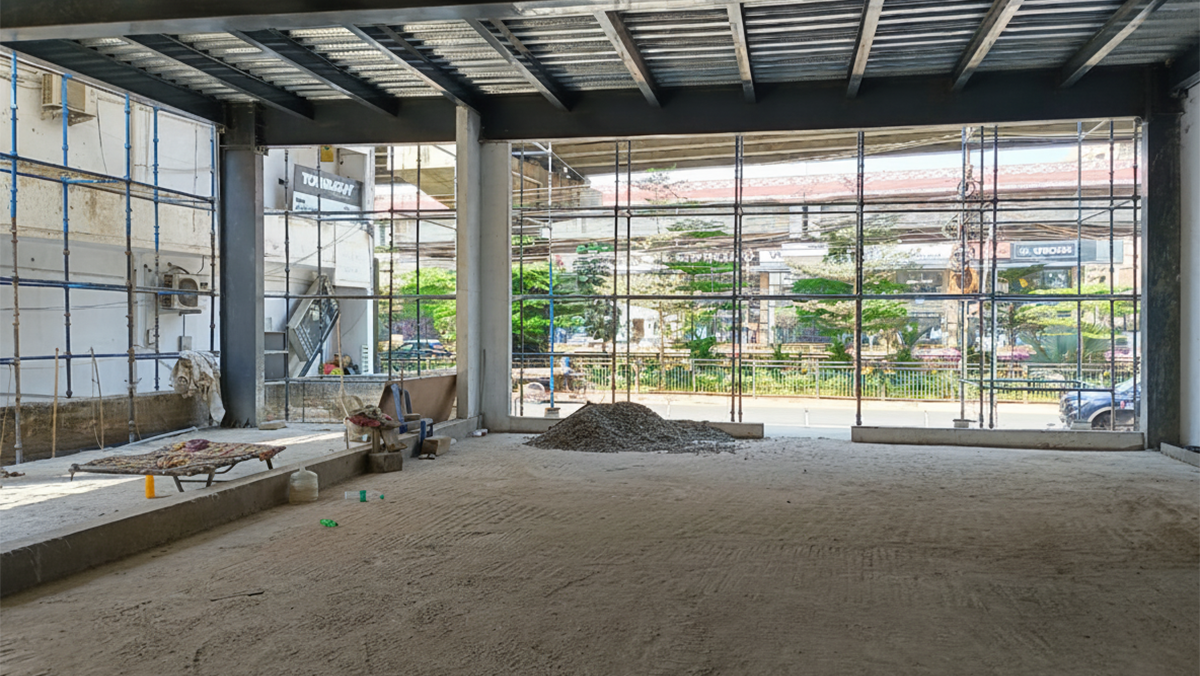
Raw Liquor Heaven in Vijayawada isn't just a store; it's a retail destination that completely reimagines the modern liquor experience. Spanning a total of 10,000 sq. ft. (2,700 sq. ft on the ground floor and 7,300 sq. ft. upstairs), this project was designed to be a deliberate exploration, not just a quick stop.
We integrated elevator access and crafted a museum-like narrative that encourages customers to linger. Given the premium licensing in Andhra Pradesh—which allows for sophisticated elements like art displays, chocolate/cigar counters, and a tasting room—we had a unique opportunity. The result is a space that is highly cultured, intuitively clear, and commercially aggressive.
Our goal was clear:
Make Raw Liquor Heaven stand out in Vijayawada and become one of Andhra Pradesh’s top premium outlets.
Elevate the buying experience through distinct zoning, exceptional premium visibility, and smooth customer flow. new features like tasting bar and cigar lounge will add crown to lifestyle store feature.
Design Vision:
Monument Scale Retail we conceptualized the store using a “monument scale” retail approach. This enhance the relying on strong volumes, good long sightlines and clear vista. This framework serves a crucial purpose: it slows the shopper just enough for them to appreciate the product details, turning a transaction into an event.
Entry & First Impression:
The façade immediately communicates premium quality with a clean, calm palette. Crisp signage, a clutter-free environment, and an art-ready feature wall immediately set a sophisticated tone.
Double-Sided Open Shelves:
Along the large glazed perimeter, we utilized two-sided display shelves integrated with artwork. This genius design captures natural light without glare, perfectly framing the product as a collectible piece.
Ground Floor (Speed & Conversion)
The ground floor layout is zoned effectively for quick pick favourite bottle, premium world collection with art display. Chilled section to host world of beer
billing counter:
point of access and clear sight over entry and exit for overall store vision. Queue management lines are spaced generously to allow for those vital last-minute add-ons.
Wayfinding:
We kept aisles completely de-cluttered. Clear category headers and targeted focal walls help new visitors make rapid purchase decisions.
First Floor:
The Liquor Museum Experience The entire upper floor is dedicated to the slow-browsing experience—it truly feels like a “liquor museum” filled with dedicated brand islands.
Brand Galleries:
Separate corners for Whisky, Wine, and World-of-Beer are designed to facilitate brand storytelling by both staff and premium signage.
Tasting Room:
This controlled-access area features a dedicated tasting table, complete with spittoons, water service, and suggestions for small-plate pairings. We ensured the design is both classy and fully compliant with local regulations.
Cigar & Chocolate Niche:
Placed conveniently next to the tasting zone, this niche uses specialized low-glare lighting and incorporates odour control measures to maintain an immaculate atmosphere.
Seating:
We placed suitable seating points strategically where buying decisions often happen, they never obstruct product, but always provide a clear frame for viewing and also act designed as selfie points. Lighting, we always consider a art that make or crack the project. here that Drives Sales.
Ambient Light:
proper lux to encourage a calm, relaxed pace for grind thro labels & filling the basket.
Accent Light:
Boosted to right lux on all focal walls and back panels to dramatically increase the visibility of premium products.
Colour:
We used a warm-neutral tone (2700–3500K) with a high CRI (Colour Rendering Index) to ensure all liquor labels and colours appear true and rich.
Glare Control:
We used concealed lines, baffles, and special lensing to eliminate reflections off the glass bottles, ensuring the product is always clearly visible.
Execution & Efficiency:
The Modular Advantage to conquer tight timelines, we implemented an efficient execution plan: we built all modular furniture at the factory while running civil and MEP (Mechanical, Electrical, and Plumbing) works in parallel on-site.
Handover Kit:
We provided a complete package: As-built layouts, documented lighting levels, a detailed cleaning guide, and a comprehensive maintenance schedule.
Results That Matter
The focus on intentional design yielded immediate commercial improvements: Premium SKU visibility significantly rose due to strategic accent lighting and gallery zoning. Billing throughput notably improved thanks to better queue management and clear adjacency planning. Dwell time on the expansive first floor increased, directly where brand storytelling and the tasting experience convert casual browsers into high-value buyers.
Credits & Scope:
Next BC handled Designer’s & Turnkey Execution, including Liquor Retail Interiors, Lighting, Modular Display Systems, Electrical, Signage Coordination, and Tasting-room fit-out.
Plan Your Premium Liquor Store?
We offer design / turnkey execution with lighting, MEP and visual merchandising integration for your space. Visit www.nextbc.in to learn more . . .
Thanks
Frequently Asked
Questions
It’s a calm, bold spatial language utilizing tall volumes and clear sightlines that fundamentally elevates the product and intentionally slows browsing just enough to increase discovery.
We ensure compliance by creating separate customer flows, setting controlled access, managing odour/ventilation, and providing staff-led service points as required by local norms.
By using factory-built modules and running MEP in parallel, many stores can have their interiors completed in just 30–45 days, provided the site is ready.
Our Related News

Choosing Aesthetics Over Functionality: A Design Dilemma for Homeowners
When designing your dream home, it’s tempting to prioritize beautiful aesthetics—sleek countertops, statement lighting...

Ignoring Natural Lighting: A Common Oversight in Home Design
When designing a home, every decision—from color palettes to materials—contributes to the space's...
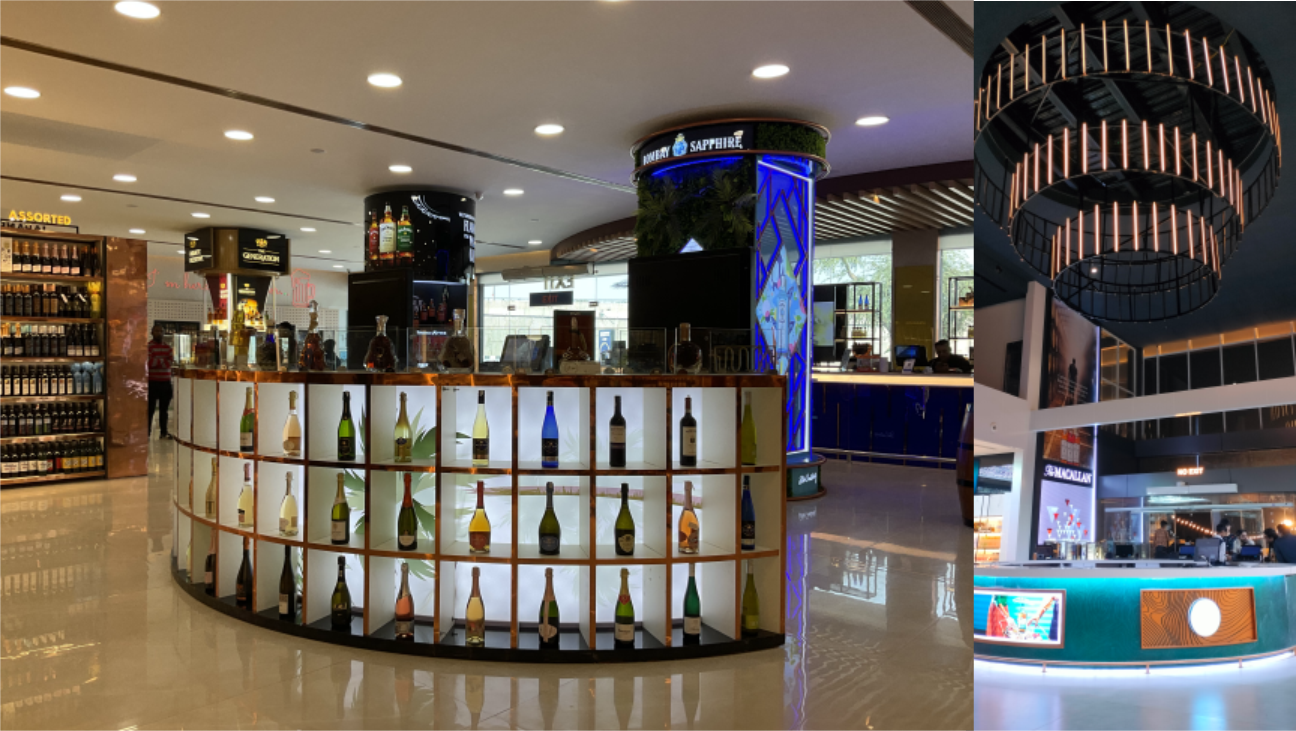
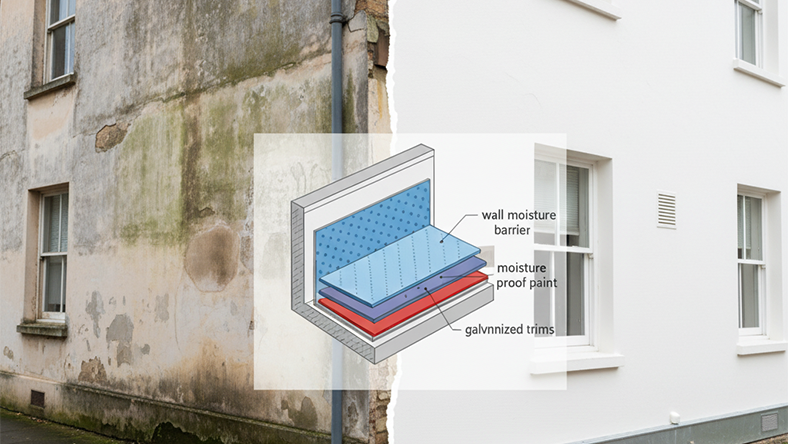
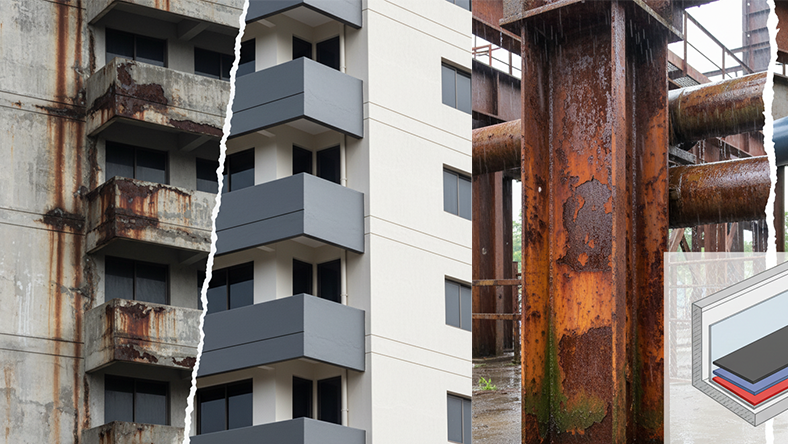
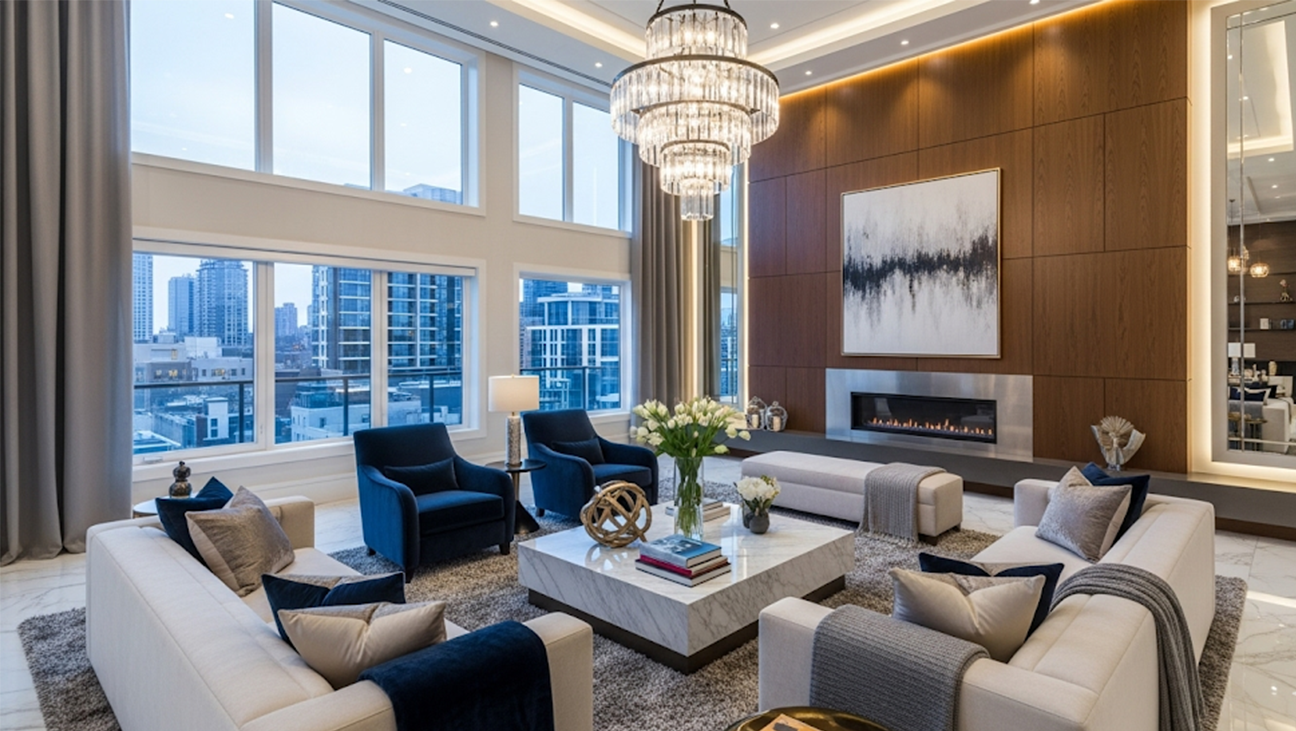
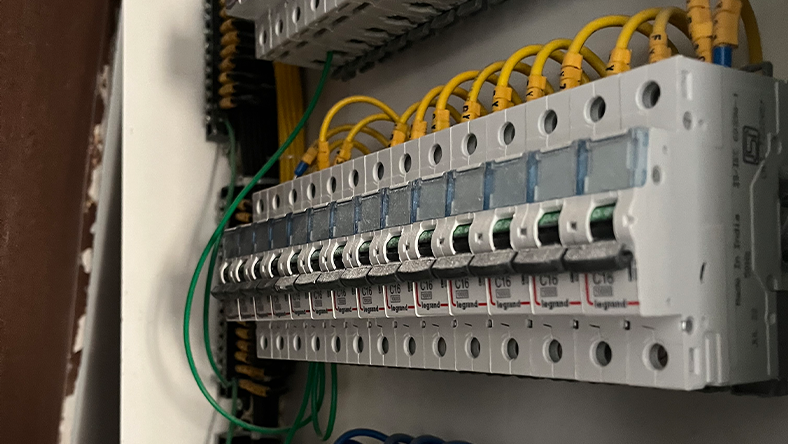
Comment(0)
No Comment Yet! Archite post comment box is empty!
Post Your Comment